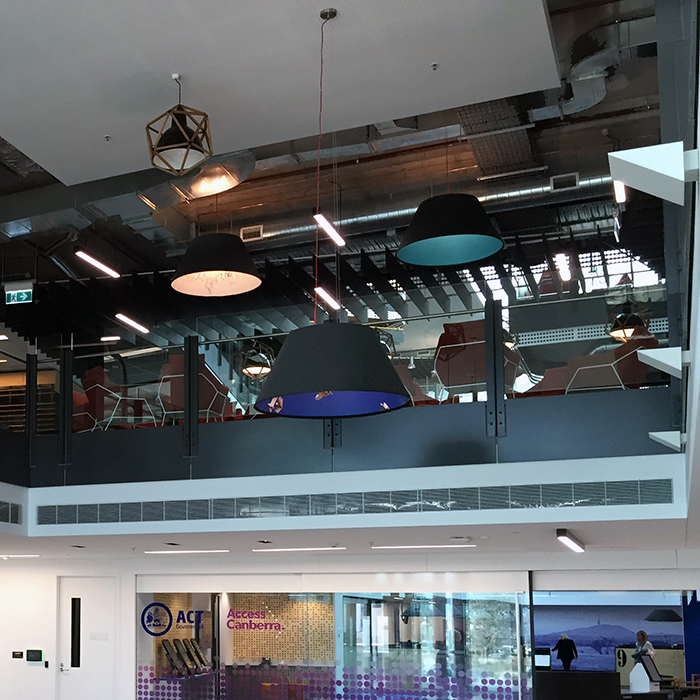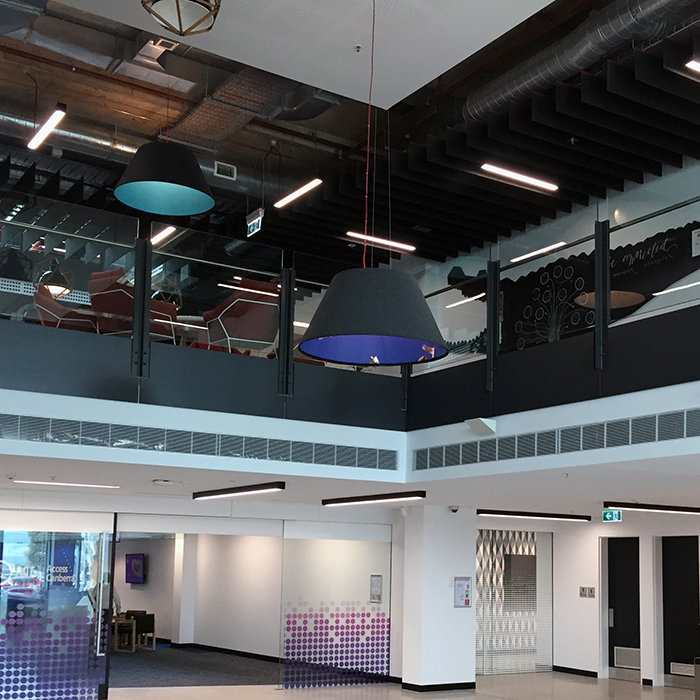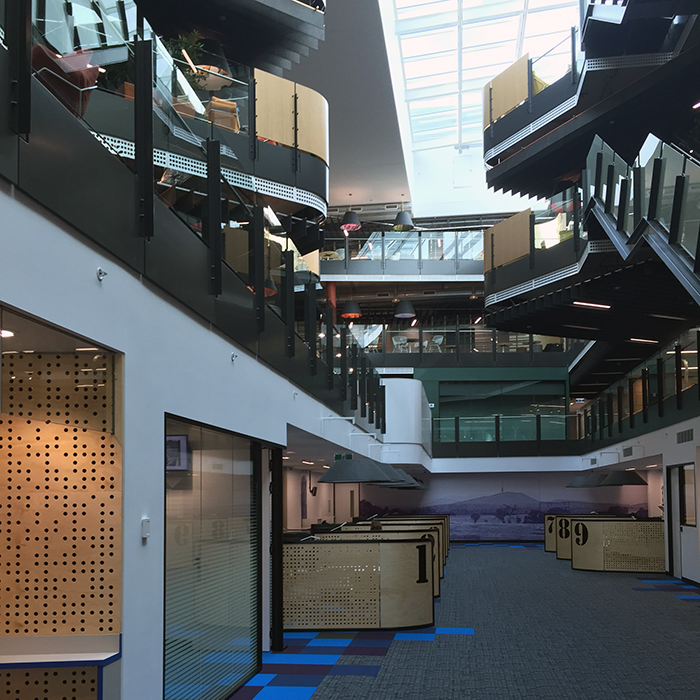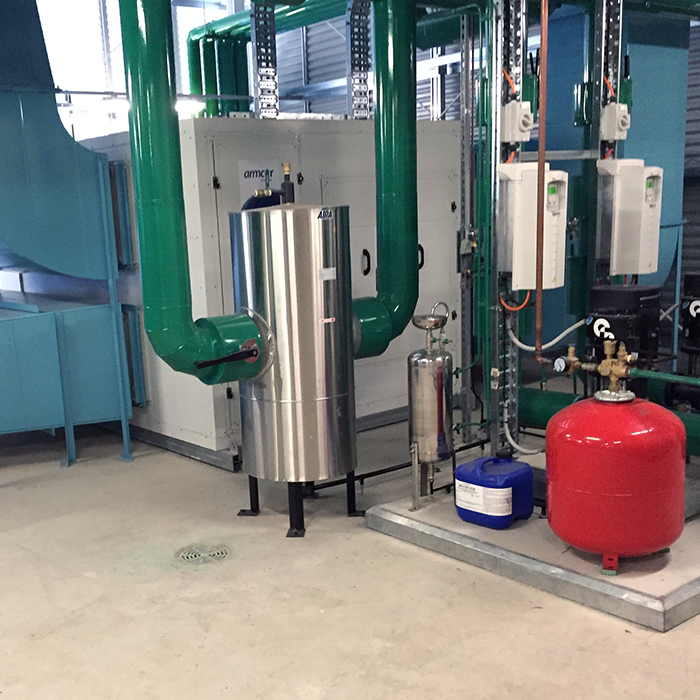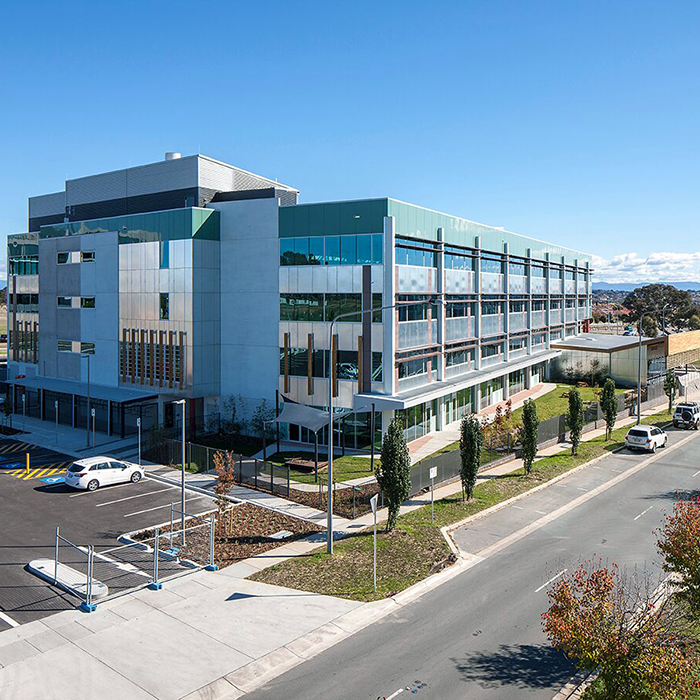The project comprised the construction and fitout of a new four-storey commercial office building in Gungahlin, ACT: three floors of office accommodation above ground floor; with the ground floor accommodating the building reception/lobby, office spaces, ACT Government shopfront, childcare facility, retail tenancies and various services rooms.
The completed project included central chilled & condenser water plant, and hot water generation plant; tenant condenser water system; office air conditioning systems; office tenant outside air systems; tenant and smoke exhaust systems; ventilation systems; stair pressurisation systems; automatic control and monitoring; energy management system; testing and commissioning; training; operating and maintenance manuals; warranty; and comprehensive maintenance
